The kitchen and dining room required the most work in the house. We actually took out a wall between the two rooms to open them up, and give me more cabinet and counter top space. Before, we had a round table that would sit in the kitchen between the stove and sink for dishes/eating/cooking, because there was such little counter top space. Removing the wall took out the only closet in the house for the vaccum, but it was so worth it for all the cabinet space gained. We ended up sitting around the counter top a lot, and it made the house feel much more open.
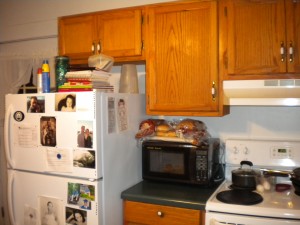
The stove side of the kitchen before it was remodeled
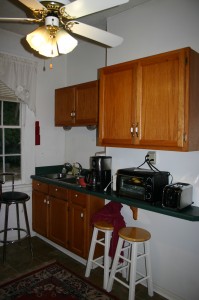
The sink side of the kitchen before it was remodeled. Notice the half counter top!
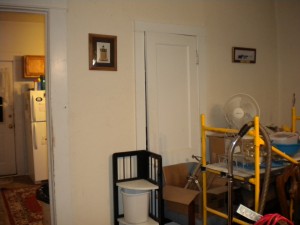
The wall we removed between the two rooms.
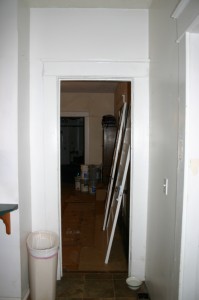
From the kitchen to the dining room, before.
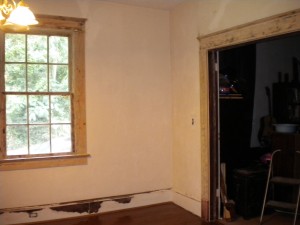
The Dining Room Before
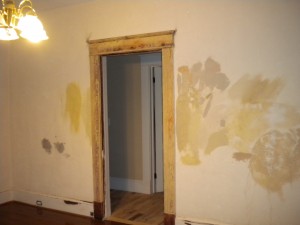
The dining room to the hallway, and the wall where we picked our paint 🙂
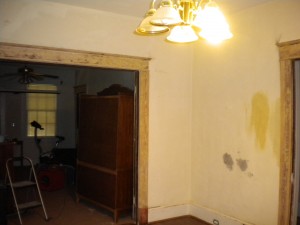
Dining room into living room.
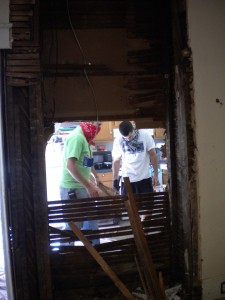
Taking out the wall
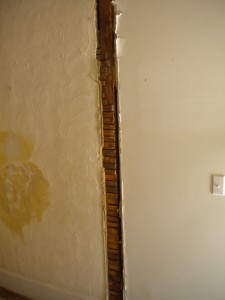
The gap the edge of the door frame left when we took the wall out.
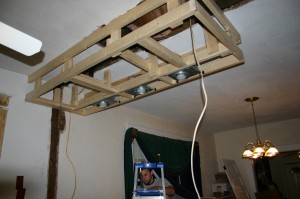
Building a box to hold the new cabinets.
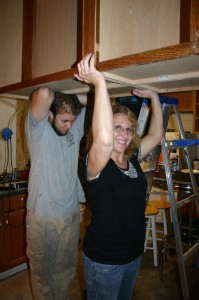
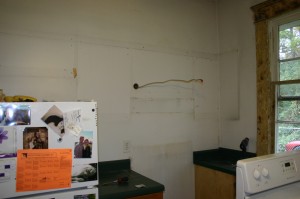
The stove side, without the cabinets.
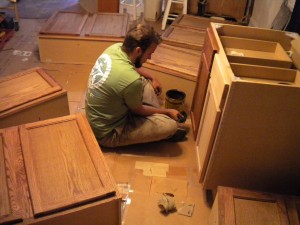
Staining the cabinets (in the same place as the door painting, such a versatile house.
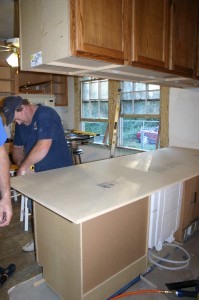
Building a new countertop
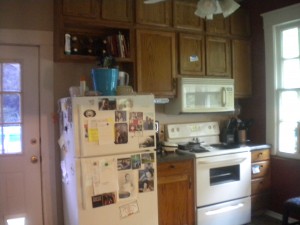
The stove side of the cabinets after.
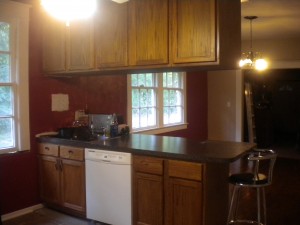
The sink side after. With a new dishwasher.
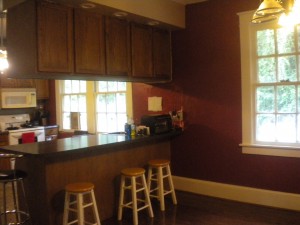
The missing wall, after
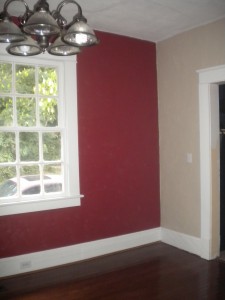
Red and beige dining room. I love these colors!
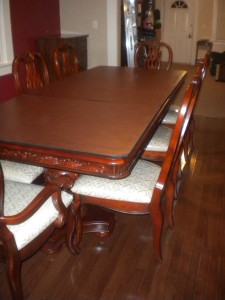
Our fancy dining room table we were gifted.
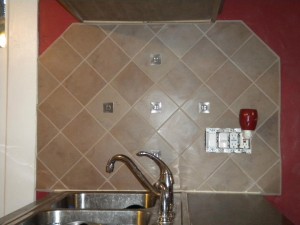
Back splash by the sink




















